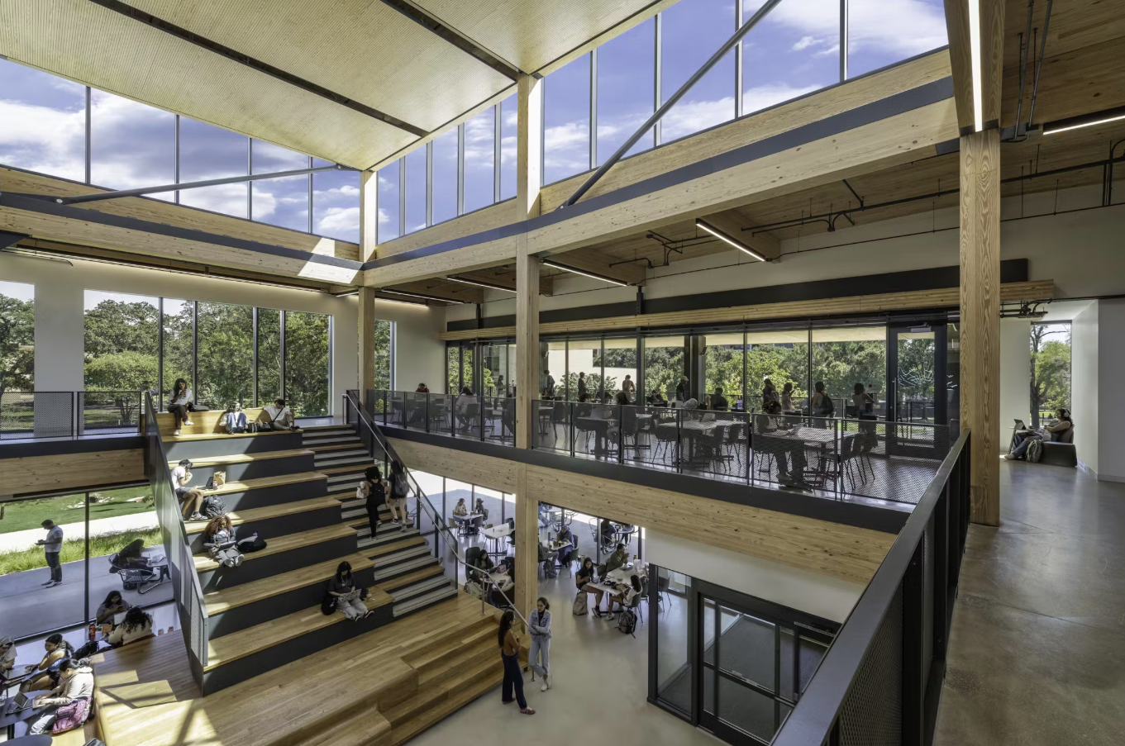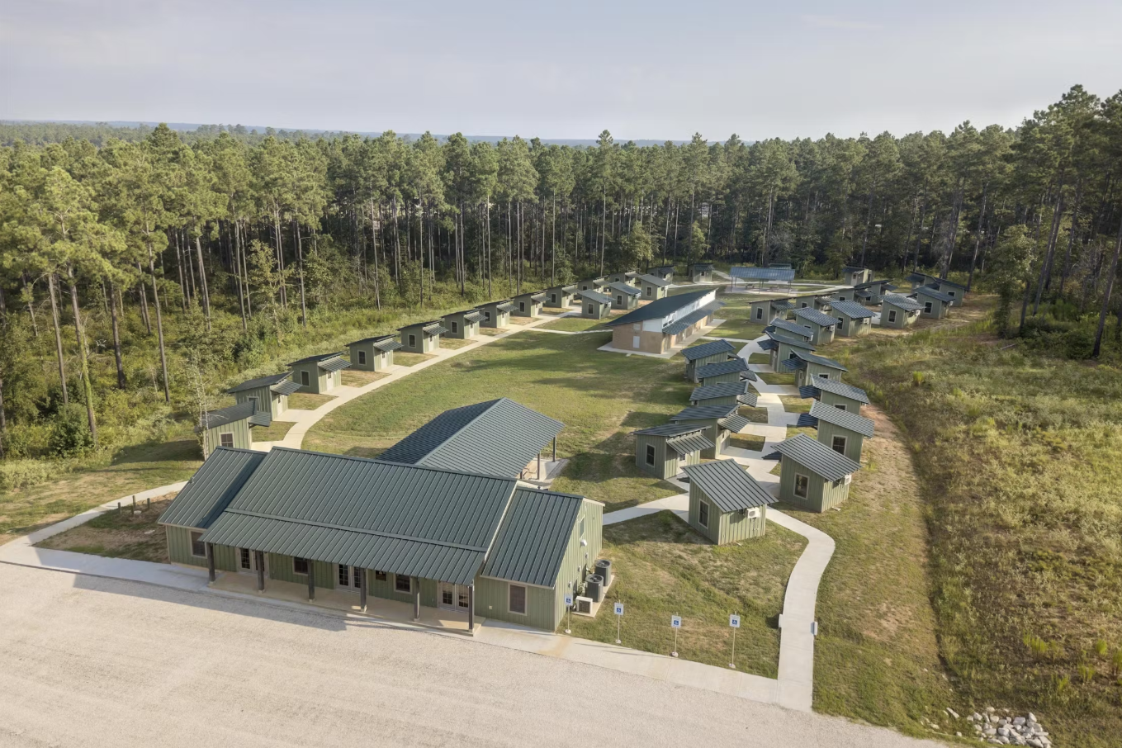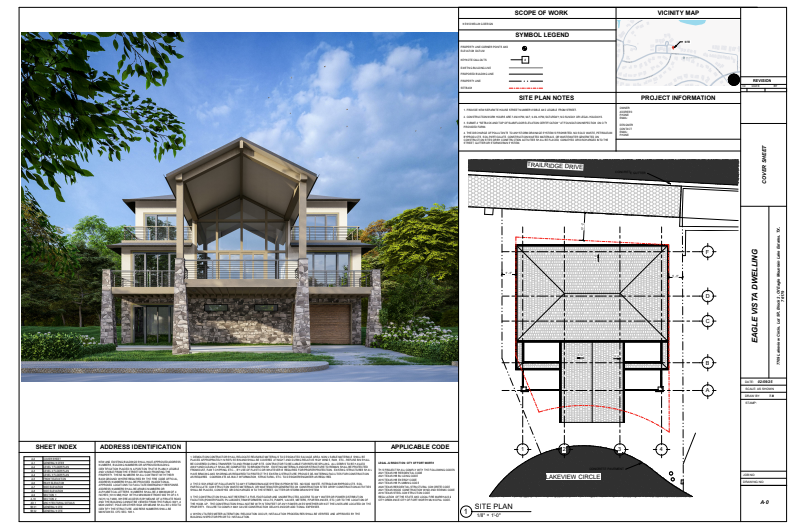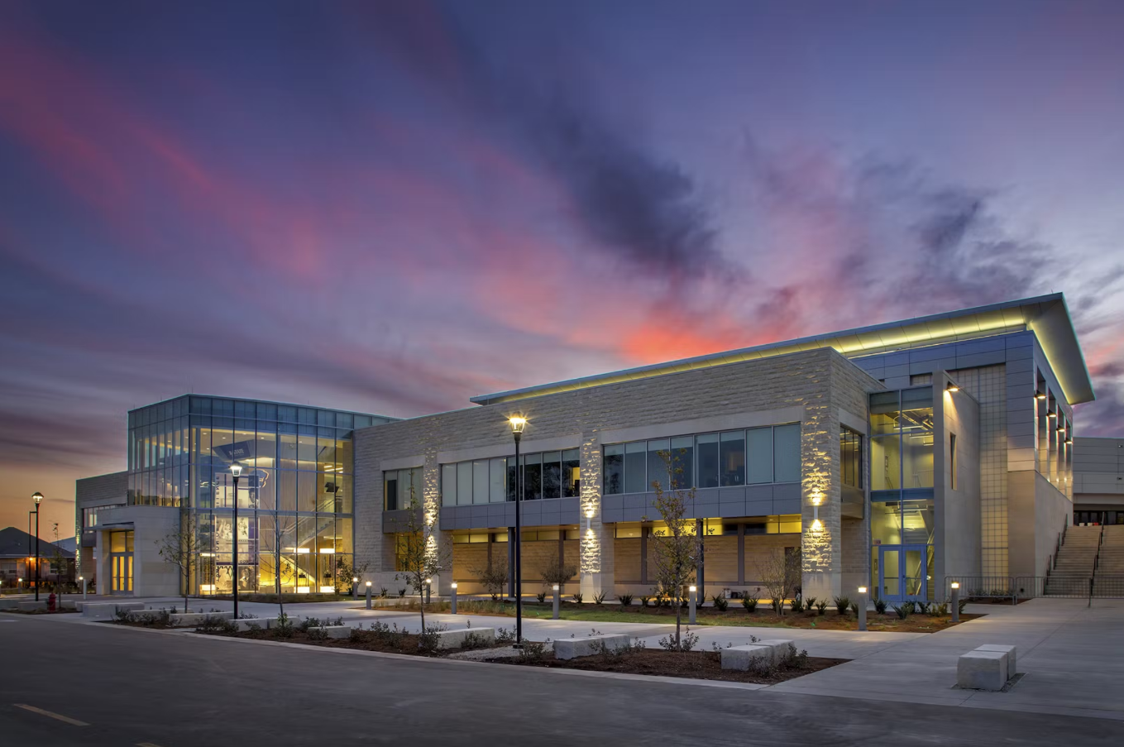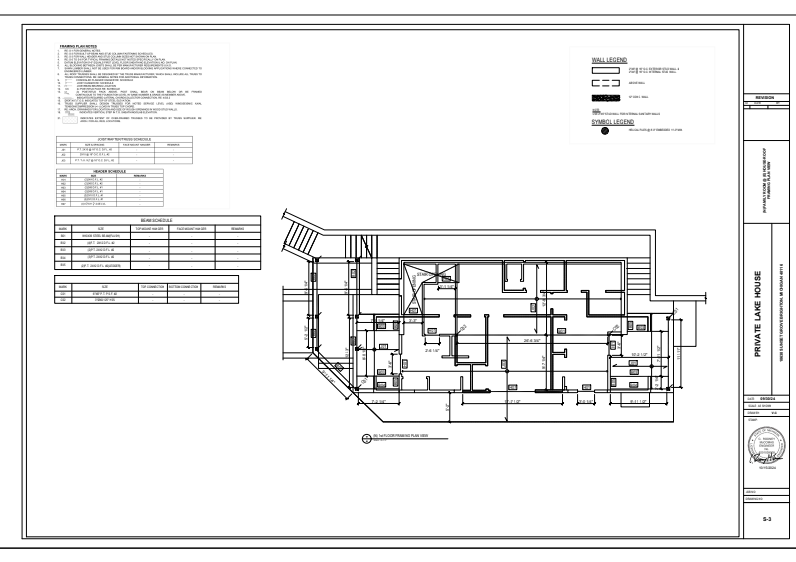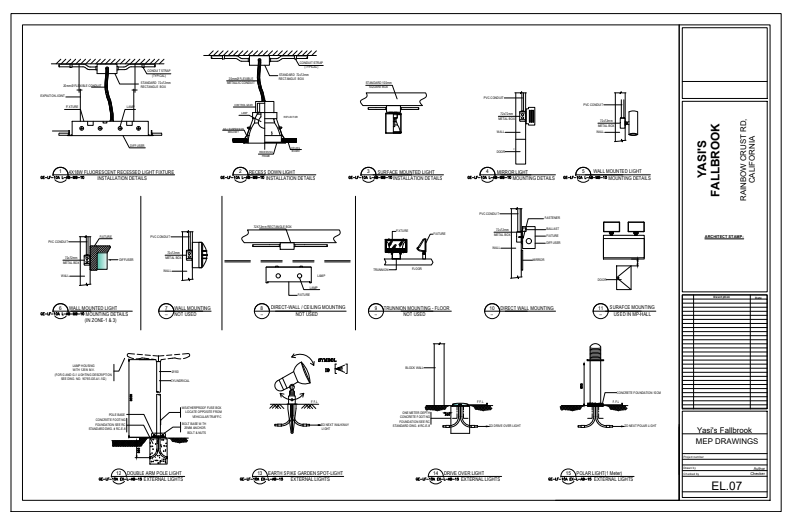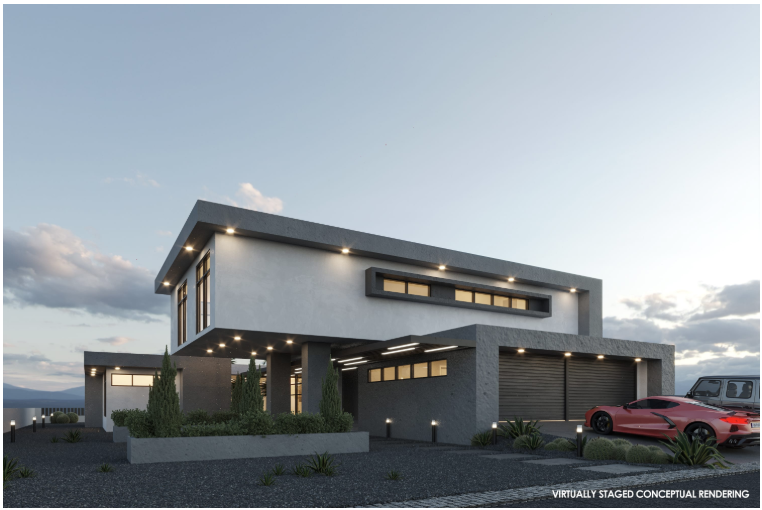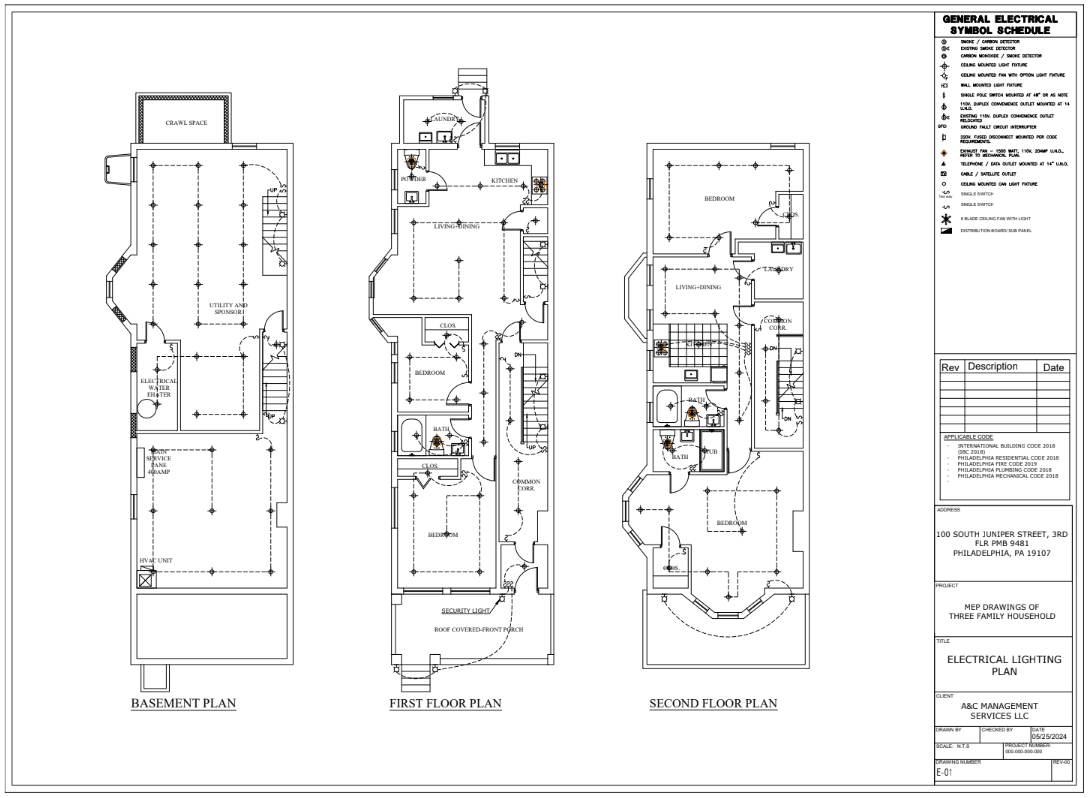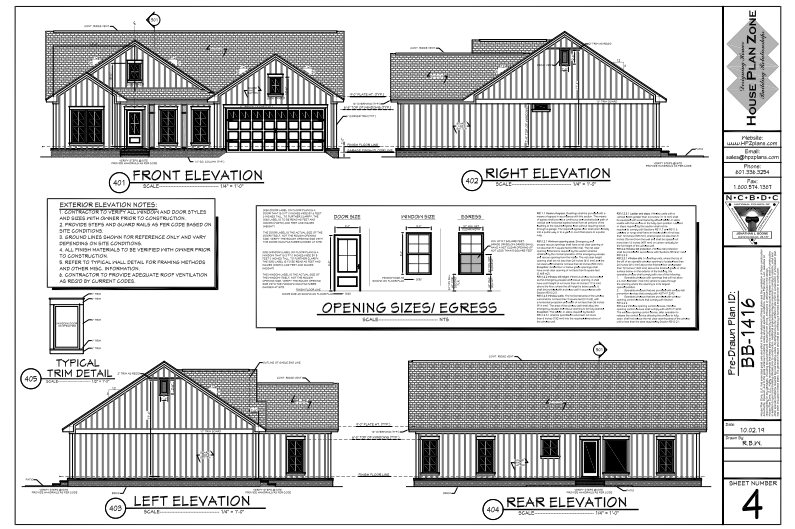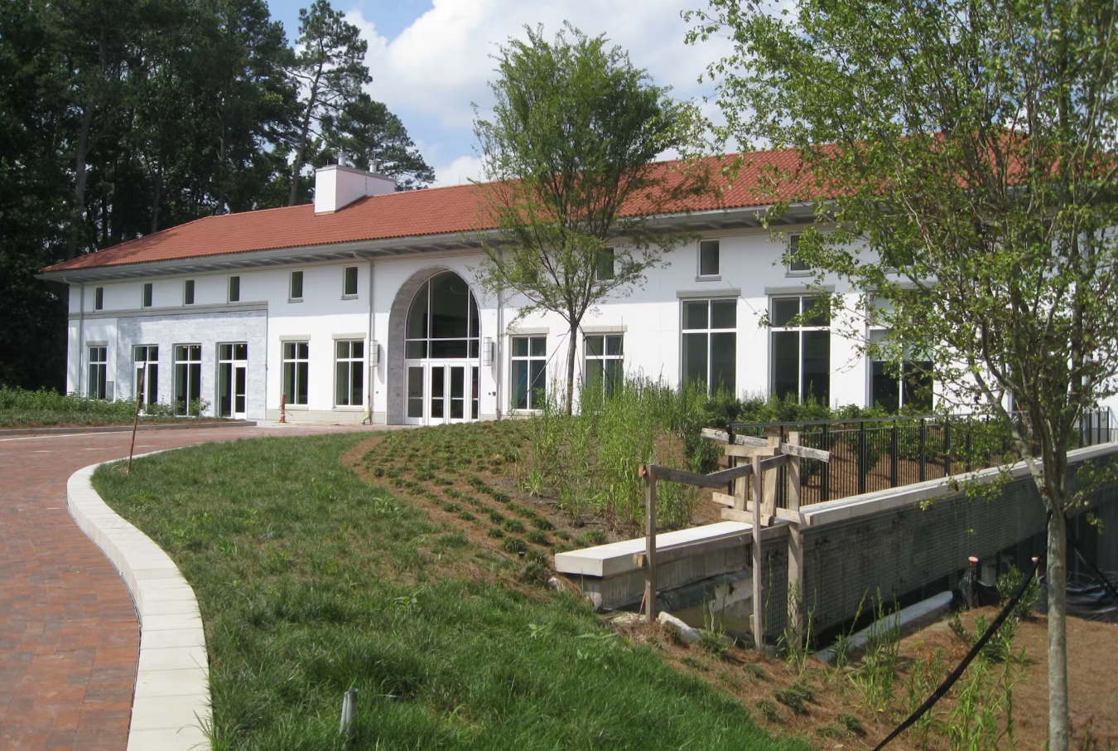
Design • Approve • Build
To simplify the path to construction by delivering permit-ready design solutions with accuracy, speed, and compliance at the core of everything we do.
Our Vision & Mission
What drives IntegriStruct forward
✨ Vision
Our vision is to deliver industry-grade designs and permit-ready packages at affordable prices — empowering homeowners, builders, and small businesses to move confidently through the permitting process. We believe that professional engineering should be a gateway, not a barrier, to safe and successful construction.
🚀 Mission
We're dedicated engineers who are driven by a mission to make high-quality engineering accessible to everyone. We deliver industry-grade engineering services with speed, accuracy, and full code compliance — enabling seamless permitting and project execution across the United States and Canada.
Engineering Simplicity into Every Structure

At IntegriStruct, we believe great engineering isn't just about calculations — it's about clarity, compliance, and collaboration. We are a dedicated civil and structural engineering firm that provides complete, permit-ready drawing packages for residential, commercial, and light industrial projects across the U.S. and Canada. With a network of licensed professionals in every state and province, we ensure that every set of drawings we deliver is stamped, code-compliant, and ready for submission.
Our team combines technical expertise with a client-first mindset to make the permitting process seamless and stress-free. Whether it's a deck addition, a full-scale new build, or a renovation requiring structural assessment, we bring precision, responsiveness, and regulatory insight to every project.
We help homeowners, contractors, architects, and developers save time and reduce risk by handling the most complex part of construction: getting approved.
We specialize in:
- Permit-ready drawing sets, tailored to local codes and jurisdictions.
- Licensed engineering stamps for all U.S. states and Canadian provinces.
- Responsive revisions and support during permit review and plan checks.
At IntegriStruct, we see every project as a partnership. Whether you're building your dream home or managing dozens of developments, our goal is the same: to help you move forward with confidence, compliance, and clarity — every step of the way.

Happy Clients
Projects
Hours Of Support
Engineers
Services
Featured Srvices
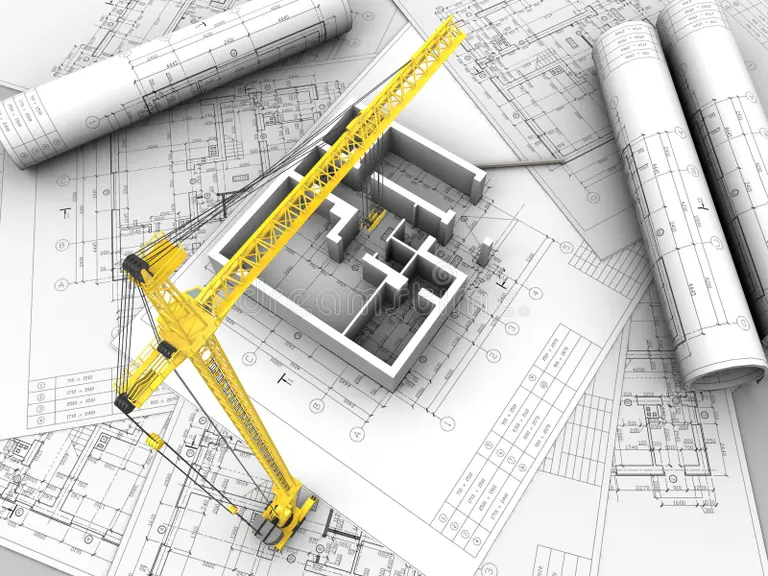
Structural Engineering
From beam sizing to foundation detailing, we provide structural engineering services tailored for residential, commercial, and renovation projects. Our licensed engineers ensure every drawing is safe, code-compliant, and optimized for both strength and efficiency. Whether it's a new home, multi-story structure, or load-bearing wall removal, we've got you covered.

Architectural & Permit Drafting
Our team delivers complete architectural drawing sets designed to meet local zoning and building code requirements. We create detailed, clean, and submission-ready plans — including site layouts, floor plans, elevations, and sections — ensuring a smoother path to approval for any project.
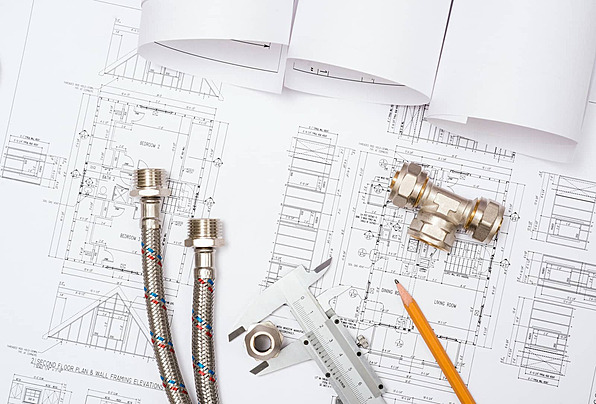
MEP Coordination
We offer coordinated Mechanical, Electrical, and Plumbing (MEP) drawings to support efficient, code-compliant building systems. Whether as part of a full permit package or standalone service, our MEP designs help avoid clashes, reduce construction delays, and ensure seamless integration with architectural and structural plans.
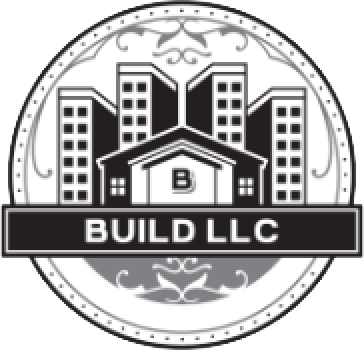


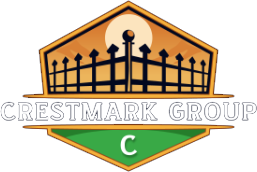
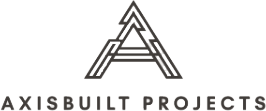
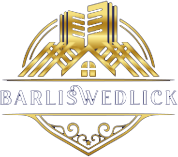
Built for Strength. Signed with Confidence.
We design with both performance and practicality in mind — ensuring your structures pass review, stand the test of time, and are economically built.
Why it matters:
- Our engineers blend deep code knowledge with constructability insight.
- Every drawing is optimized for material efficiency and inspection approval.
- You get fast, accurate solutions backed by engineers licensed in your region.
What sets us apart:
- Code-compliant designs in all U.S. states and Canada
- Expert analysis for load removal, additions, retrofits
- Revisions handled quickly and with engineer oversight

Plans That Speak Permit Language.
We don't just draw — we communicate clearly with building officials, helping you avoid delays and win approvals faster.
Why it matters:
- Our drawings are clean, compliant, and complete — every line has a purpose.
- We stay up to date with local zoning and permitting codes across regions.
- From initial layouts to final sets, your plans reflect your vision and the code.
Why choose us:
- We adapt to both residential and commercial scopes.
- Fast turnaround and collaborative revision process.
- Consistent formatting and detail across all drawing sets.

No Clashes. No Confusion. Just Clear MEP Design.
Our coordinated Mechanical, Electrical, and Plumbing designs streamline construction and avoid last-minute delays in the field or at the city desk.
Why it matters:
- Many permits stall due to missing or misaligned MEP info. We fix that.
- We align all MEP systems with your structural and architectural plans.
- You save time, reduce RFIs, and avoid rework.
Your advantage:
- One point of contact for full-scope MEP coordination.
- Permit-ready and stamped by licensed professionals.
- Smart system design that supports long-term building performance.

Code-Ready. Stamp-Ready. Stress-Free.
Every drawing we deliver is shaped by what cities look for and what builders need — making us your best partner for a smooth permit process.
Why it matters:
- We speak permit language fluently and stay current with evolving regulations.
- We've helped countless clients avoid rejections and save weeks on reviews.
- With us, it's not just engineering — it's approval strategy.
Why it works:
- Every set stamped by an appropriately licensed engineer.
- Fast, professional responses to city comments.
- Drawings formatted for your jurisdiction's submittal guidelines.

Services
CHECK OUR SERVICES
Architectural Drafting
We provide complete architectural drawing sets for residential and light commercial projects, tailored to local code and zoning requirements. Our plans are clean, detailed, and ready for permit submission, covering everything from floor plans and elevations to site layouts and code analysis. Whether it's new construction, renovation, or tenant improvements, we ensure clear documentation that gets approved.
Structural Engineering
Our structural services cover all aspects of building stability and code compliance. From foundation plans and framing layouts to load calculations and wall removals, we deliver stamped structural drawings for projects across all U.S. states and Canada. Each design is engineered with constructability, safety, and local regulations in mind.
Civil Engineering
We design civil site plans that support permitting, drainage, and grading requirements for residential and small commercial developments. Our services include site grading, utility layouts, stormwater management, erosion control, and coordination with local jurisdictions. Every plan is optimized for land use, environmental compliance, and efficient city review.
MEP Design & Coordination
We offer Mechanical, Electrical, and Plumbing (MEP) drawings that are fully coordinated with your architectural and structural plans. Our engineers provide HVAC layouts, lighting and power plans, and plumbing schematics designed for code compliance and constructability. These services are especially valuable for new builds, remodels, and fast-track permitting needs.
Specialty Engineering Services
We handle a range of specialty engineering needs, including solar panel mounting analysis, retaining wall design, steel connections, and temporary shoring plans. These services are often critical for renovation and site-specific challenges. Each design is backed by licensed engineers familiar with local codes and construction standards.
Permit Drawing Packages
We combine architectural, structural, civil, and MEP drawings into one seamless permit-ready package — fully stamped and formatted for local submission. This streamlined approach reduces friction, saves time, and ensures consistency across all disciplines. We stay engaged throughout the review process to handle comments and revisions.
Engineering Review & Consulting
Whether you're a contractor, designer, or homeowner, we offer expert engineering review and consultation services. We assist with feasibility checks, plan corrections, structural opinions, and value engineering. Our goal is to help you build smarter and avoid costly surprises during construction or plan check.

Portfolio
FEATURED PORTFOLIO
- All
- Interior Design
- Structural Engineering
- Civil Engineering
- Architectural Plans
- MEP
Team
CHECK OUR TEAM

Joseph A Martore
Founder/CEO
David Bonifacic
Project manager / Creative Director
Niles Daughtry
PM / Senior Structural Engineer
Germann Miranda
Licensed Architect
William H.
Structural & Civil Engineer
John Bergeleen
Professional Engineer
Elizabeth Balderas
Senior Architect
Krishnendu Mukherjee
Senior Professional Engineer
Travis James Arnzen
Senior Electrical Engineer
Jesse Castro
Senior Mechanical Engineer
Clara Winslow
Interior Designer
William Bramlett
Senior ArchitectContact
Let's Talk — Book Your Free Discovery Call Now









